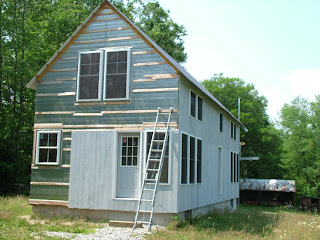
Taking a breather.
First, to update our introduction, as of tomorrow none of us are "fifty-something". As of tomorrow, we are both "sixy-something", although I am much much younger than Himself. The fact that he was born prematurely, in August, doesn't save him from this. Never mind that at 60 he can build an amazing house after a lifetime of not building houses; I make better muffins than he ever will.
So! Leaving that subject, here's the house a week ago, above.

And here we are today. And there's more on the sides you can't see. Kevan's up top today in the bitter cold, avoiding the ice patches on the tarp, sanding down the edges of the floorboards where they stick out too far. Tomorrow Peter returns to help get more of the wall sheathing up, with the immediate goal to get the roof sheathing done ASAP. NOAA has promised us a coming week of sunshine, although not warmth, which will help things along.

Here, you'll have to start taking my word for it that the tilt in the photos is the photographer (me) and not the construction. This is the view from the livingroom into the kitchen (the right half of the far end) and dining room (the left side of the far end). There will be 4 windows and a door down at that end. The two rooms will be about 15x16.

Logically enough, again pardon the tilt, this is looking at the livingroom end from the kitchen/diner. There are 5 windows on the right corner, and one window on the left wall. There will be a woodstove in the left corner. The livingroom is to be 12x16. The stairs, both to the upstairs and the basement, are between, and we'll have 15-lite glass doors into both hallways from the livingroom and kitchen to increase quiet and a sense of privacy.

This is the view from the livingroom. I think we plan to have a windowseat all around, but I 'm sure Kevan would say "fine, but lets get windows in before we worry about seats." Right he is.

This is the view from the kitchen sink. Imagine Landscaping. That's Jim and Barbi's house next door. It will be a comfort to have that to look at.

This is the view from the dining table (proposed). The road runs along there, in front of the buildings and between those old apple trees and the field you see out of the righthand window. Again, please imagine landscaping (something with a little flowerbed please, and maybe a small herb garden for the bees?)

Watchdog installed. We can move in any time.
Sophie loves this spot, but Pecca won't come into the house. Even one without doors and windows is just too confining for our wild child.




























