Good news for those of you who haven't given up - we haven't either! Oh, I'm not saying the swimming pool idea wasn't a good one, but once we got as far as having a few feet of flooring done, we started to think we'd like a house after all.
But to go back to something like August 11th:
August 15th we put the vapor barrier and insulation down. Owing to the threat of water seepage, we used every method at hand to prevent it happening. We used 6 mil plastic for the vapor barrier, then a product called The Barrier (two sheets of black plastic stuck to a thin polystyrene sheet) for insulation. The Barrier is easier to install than rigid foam board, cheaper, and has a better heat loss (K-value) rating than blue/pink board.
On top of that, we put the reinforcing mesh, and then used tie straps to hold the radiant heat piping (PEX) in place. We have no immediate plans to use radiant heat, but took First Day's advice to put it in the slab. This way, if we, or a subsequent owner, should want it, there's no nasty digging up of a concrete floor.
August 17th The floor was poured. A day off for Kevan. The fields finally got mowed.
August 23rd (after 5 days in Bermuda...) (we wish...) Kevan (having turned 60) spent an afternoon searching through the piles of lumber looking for the 2x10x16' pressure treated for the mud sills, and then spent 4 days minutely measuring and placing the sills, then took them off again to put the sill sealer (a thin foam sheet) under them. Of course, nothing matched once the sill sealer was in place, and we had to start again lining and levelling the sills. Great fun (for which I take his word). One reason we took so long doing this was because the bolts that hold the sills to the foundation were not as per the plan and we had to fiddle around drilling new holes and putting extra retaining bolts in.
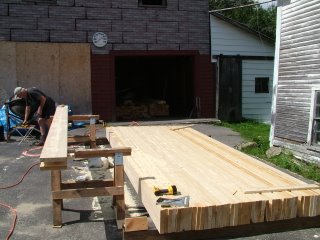
August 28th Kevan started making the 26 box beams that support the first and second floors. This entailed cutting 52 2x10x16 pieces of lumber to size, matching them for crown and then nailing two together with a 2x4x16 sandwiched between. He finished making them 5 days later and got two nailed on the mud sill to provide some support for the backfilling of the foundation. It felt like progress to see those beams in place.
September 5th and 6th. The Barkers put in the septic system and leach field. We rested momentarily. (The fields needed mowing anyway.)

(This one is for you Big Truck fans. That's our septic tank on board - fyi- you city dwellers.)
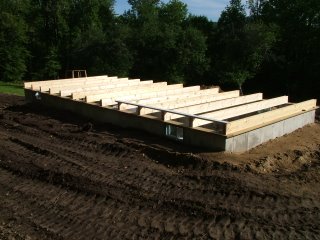

September 7th Kevan put the 13 beams on the sills for the first floor. Followed by a week of nailing down floorboards. These are the actual floor, not subflooring, so they have to look good. Except! Kevan had an awful time finding good wood out of the pile we'd been supplied with. Toward the end, we asked First Day whether we might have got a bundle of substandard wood. John (he of FD) whizzed on out here next day, inspected the wood, gave us lots of good advice/tips, promised replacement wood, which arrived well before we needed it.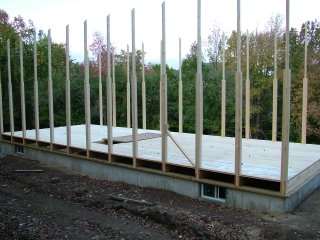
Meanwhile, Kevan finished constructing the bents - the "goalposts" that we'll nail the walls to, and which support the second floor and roof beams.
September 29th Good Neighbor Peter came and helped Kevan lift these hugely heavy beams onto the bents. It was amazing, but even working in the rain they managed to finish (including bracing) in just the morning. Owing to the rain, Kevan rested in the afternoon. The fields will have to wait for their mowing.
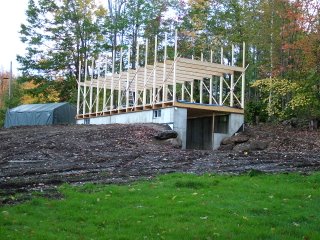
It is exciting to see things take shape, and the project is very satisfying, even if it doesn't always go as smoothly as you'd wish. At least it is going, and it feels now as though it is going quickly.


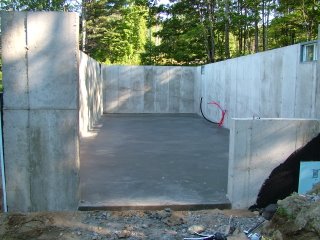

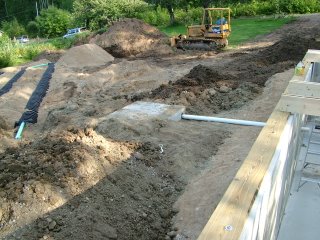

0 Comments:
Post a Comment
<< Home